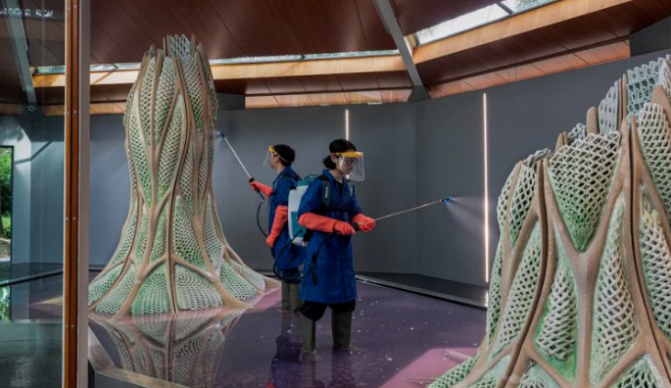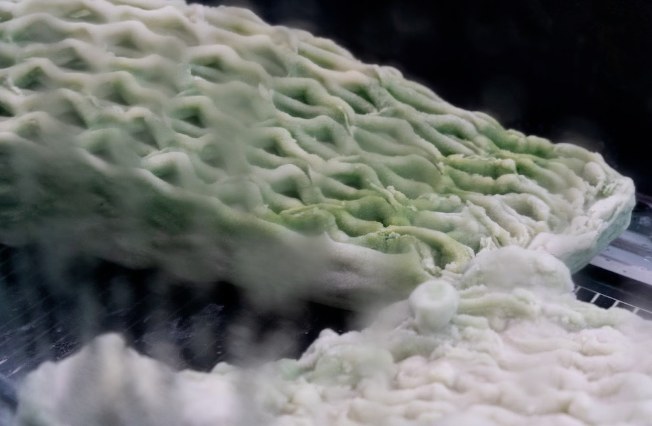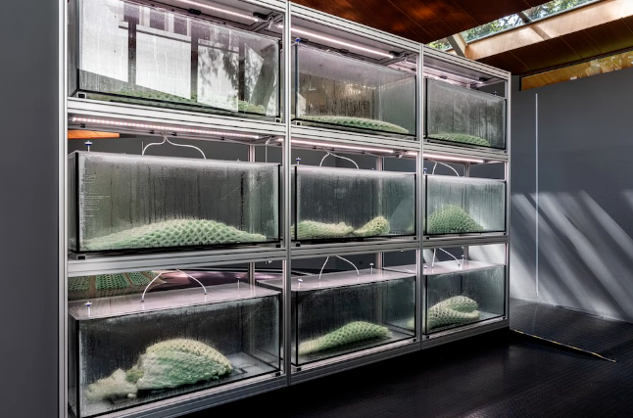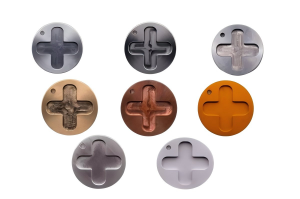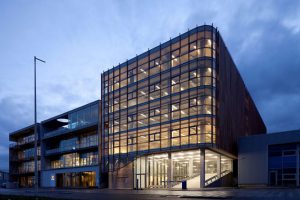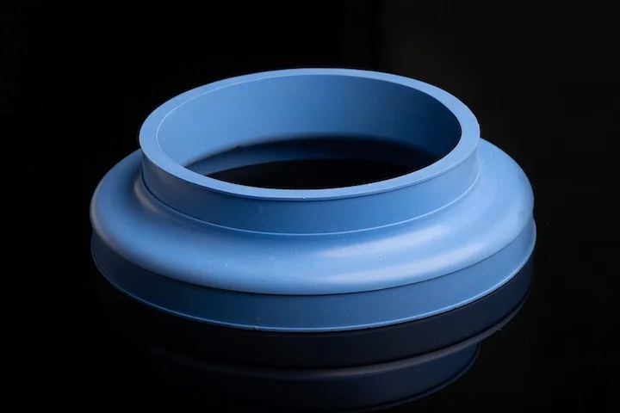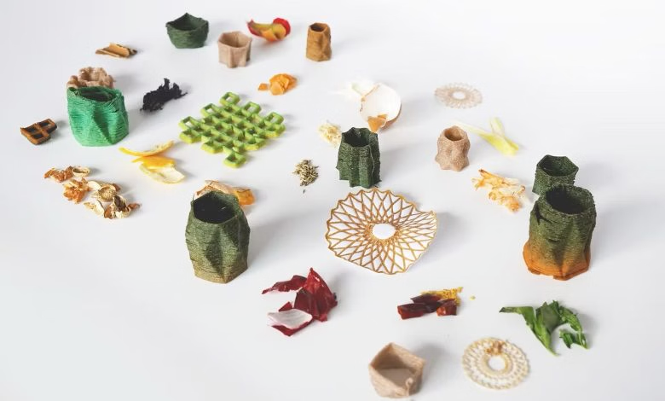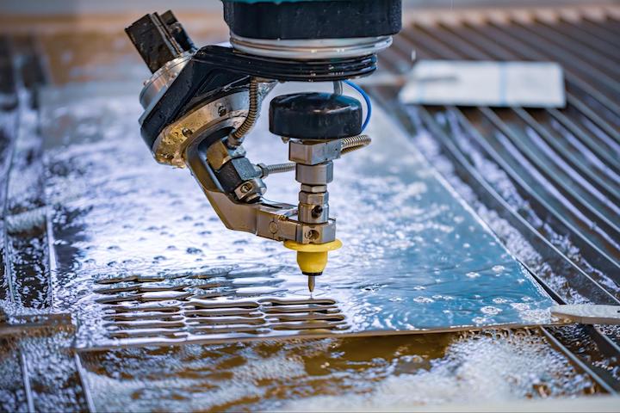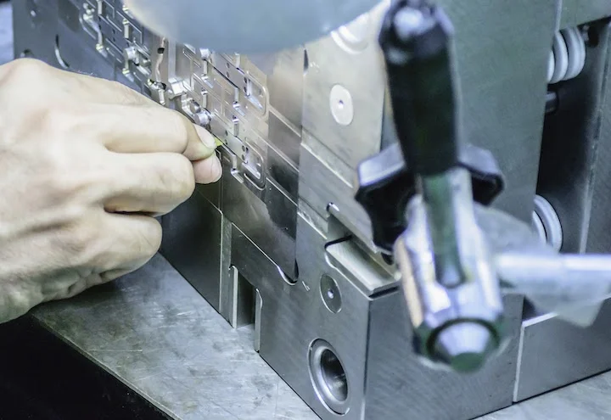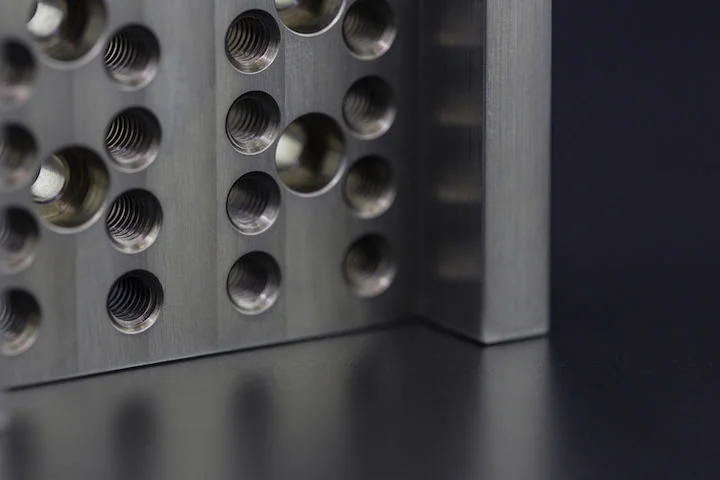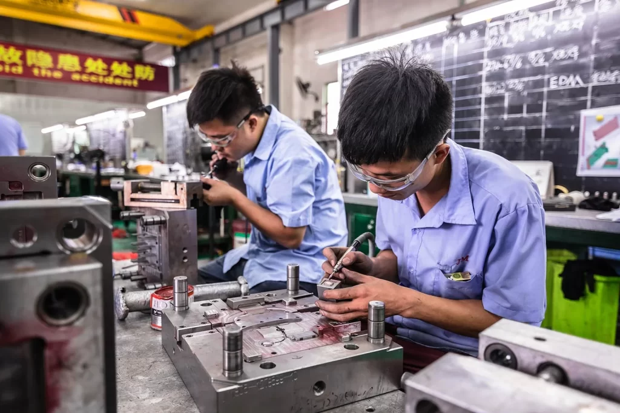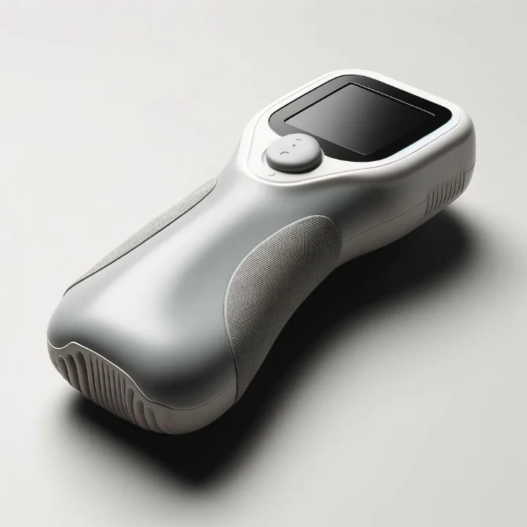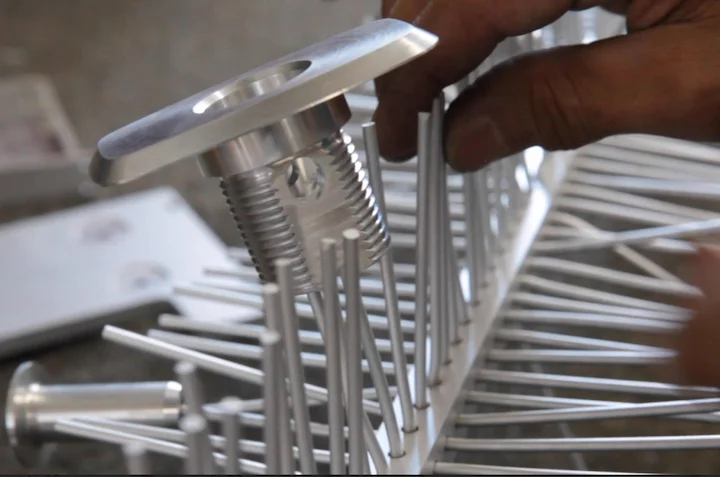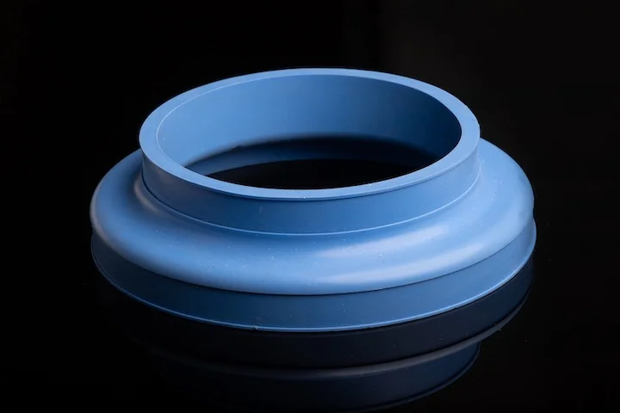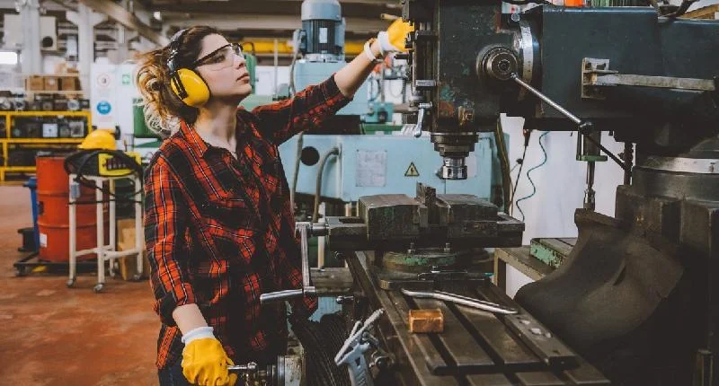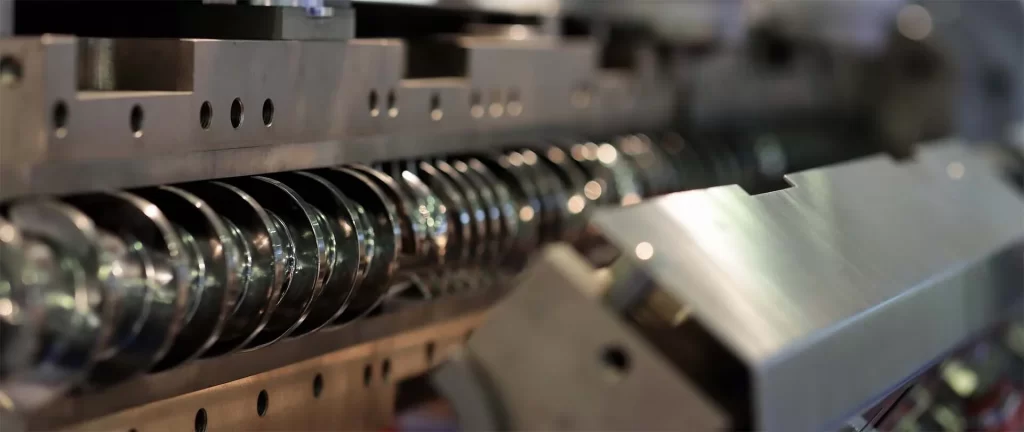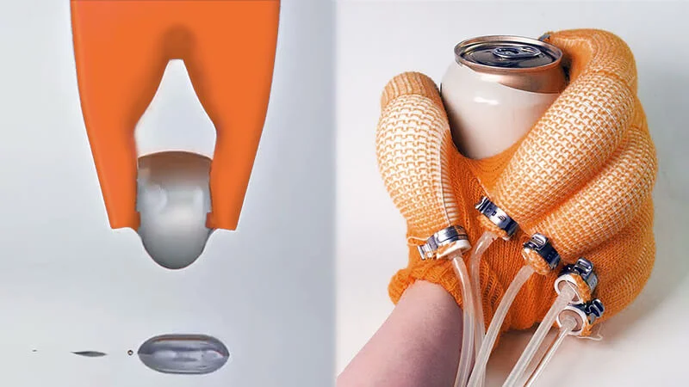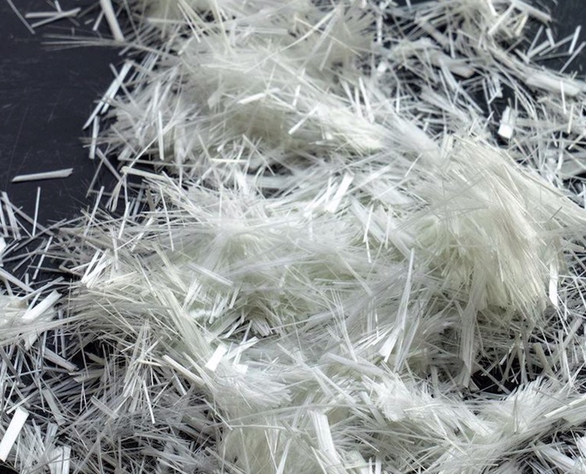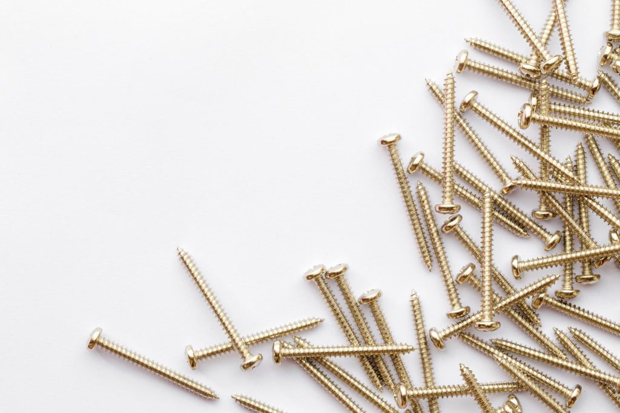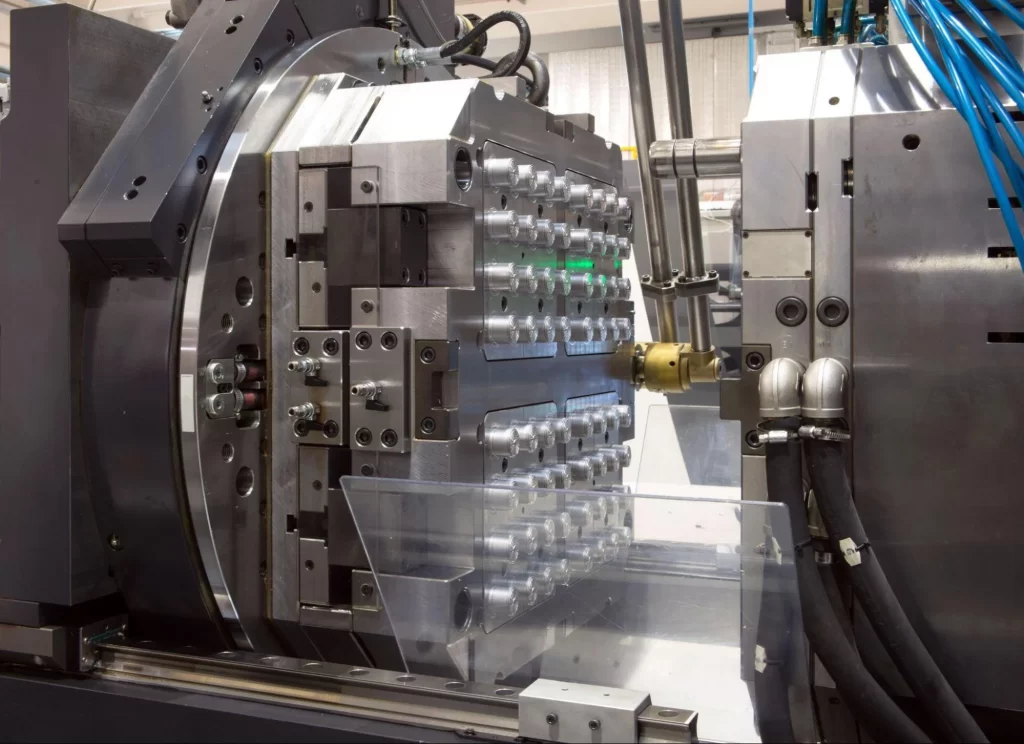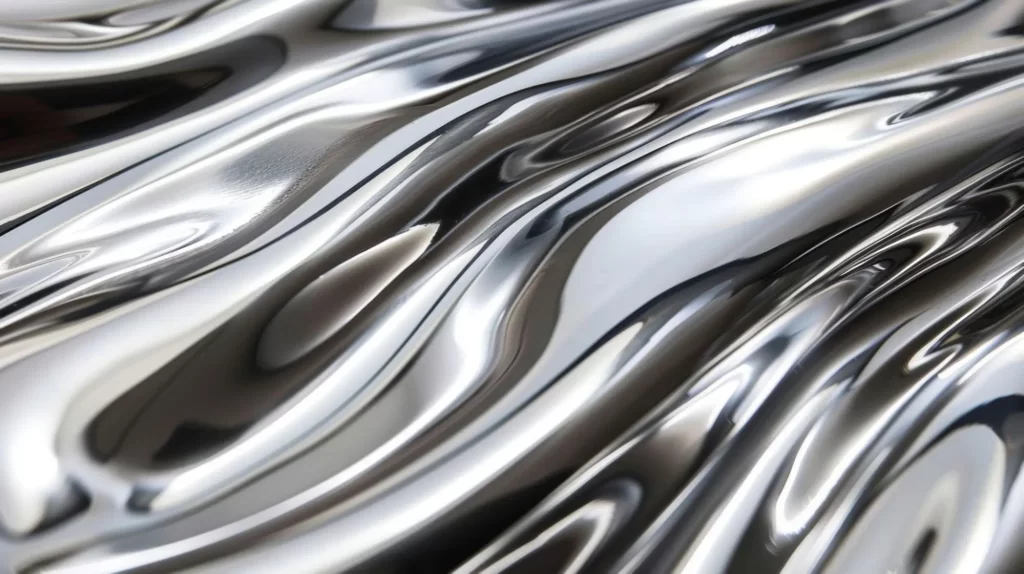01. WASP
WASP, an Italian manufacturer of large-scale 3D printing systems for sustainable architecture, has collaborated with Columbia University’s Natural Material Lab to support the creation of “Earthen Rituals,” a clay installation showcased at the 19th Venice Architecture Biennale. Located in the “Natural” section of the Arsenale, the artwork will remain open to visitors until November 23.
The project involves 3D printing hundreds of floor tiles made from a mixture of construction waste and agricultural byproducts. The design process draws inspiration from local building techniques, including Terracruda (Italy), Lehm (Germany), Toub Laban (Arabic), and Udongo (Swahili). A digital process translates earth textures into printable codes. The installation incorporates visual and structural references to techniques such as rammed earth, weaving, and statue-making, with integrated lighting and olfactory elements.
The creators define it as a response to extractive practices, colonial legacies, and the global environmental crisis.
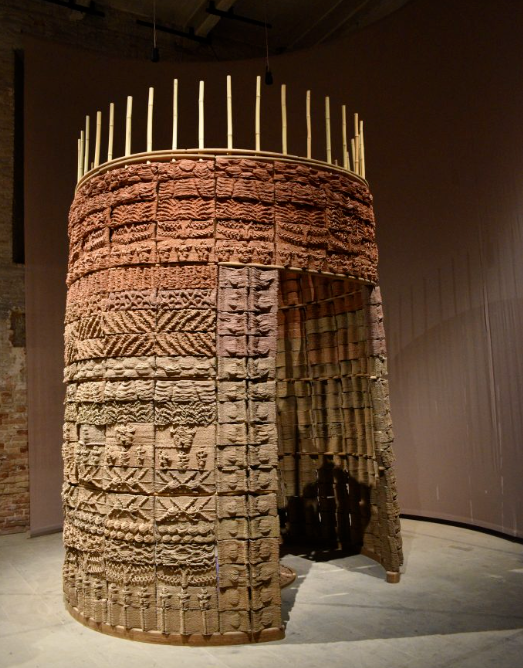
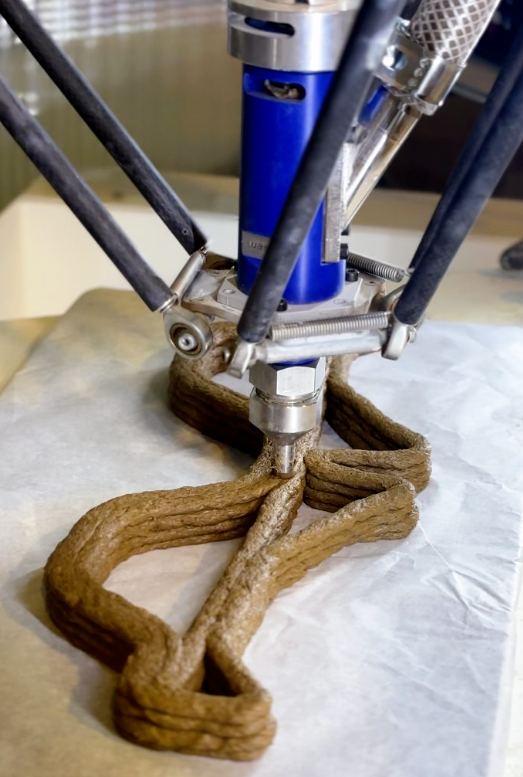
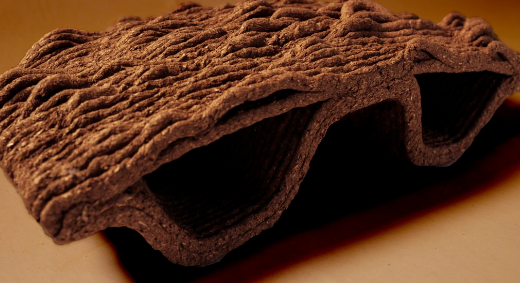
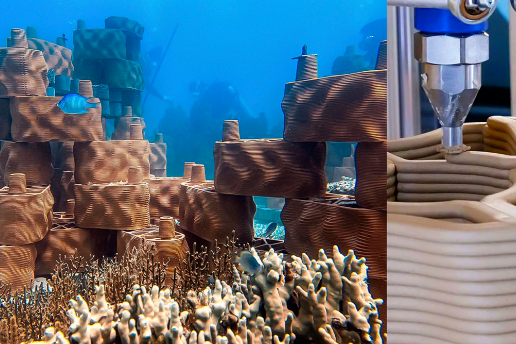
02. TINY PENTHOUSES
Architect, artist, and entrepreneur Hedwig Heinsman presents Tiny Penthouse units at the 19th Venice International Architecture Biennale (May 10–November 23, 2025). The project proposes modular living units placed on the rooftops of existing buildings to address urban challenges like climate change, housing shortages, and social division. By building upward rather than outward, it offers a strategy for urban density without large-scale demolition or new construction.
The exhibition features Tiny Penthouse 02, a housing concept designed for art students atop Amsterdam’s Stedelijk Museum. It also includes a full-scale 3D-printed wall made from recycled materials, featuring smooth, rounded shapes that visitors have nicknamed the “Tette Wall.”
Central to the project is the concept of “radically regenerative” architecture—a sustainable design philosophy using 3D printing to produce building components from recycled materials. These modular elements are designed for circular use: they can be shredded, reprinted, and reconfigured, supporting continuous architectural adaptation rather than a fixed final product.
Tiny Penthouse’s temporary structures serve both practical functions and sculptural installations. From a distance, they resemble glowing objects or abstract light fixtures; up close, they reveal intricate models projecting shadows and outlining floor plans. These forms aim to enrich the visual landscape and spark dialogue about future urban living.
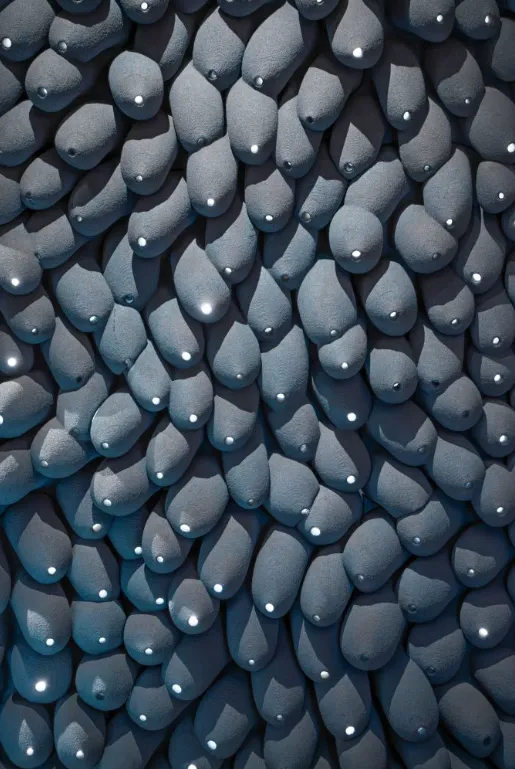
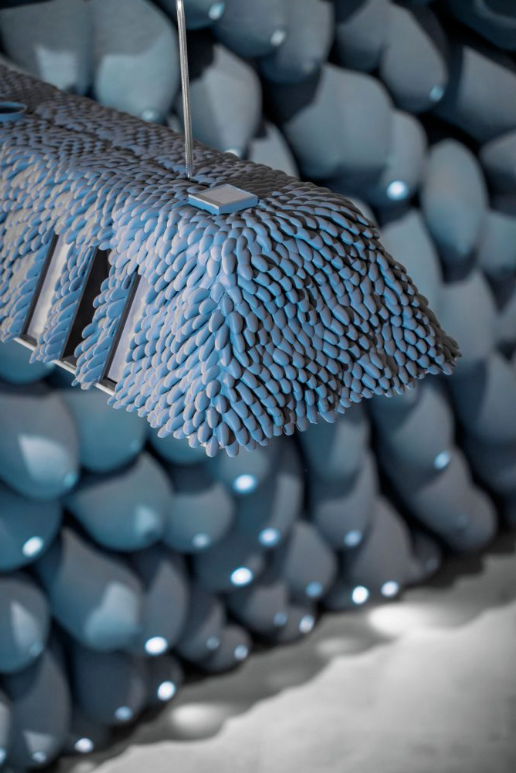
03. Monde d’Hermès Kiosk
Aectual and Hermès have partnered again, continuing their exploration of how architecture and digital manufacturing can elevate luxury retail. This second collaboration merges imaginative design with storytelling, using innovative technology to create immersive experiences that engage the senses.
The journey began with the Monde d’Hermès kiosk—a reimagined Parisian newsstand exhibited in Knokke and Rotterdam. Designed with Aectual’s custom Freeline 3D printing system and plant-based materials, the kiosk blends traditional elegance with modern innovation, showcasing intricate textures and sustainable craftsmanship.
In Amsterdam, the partnership evolved into a seasonal installation at the crystal house façade on Pieter Cornelisz Hooftstraat. Created with architecture studio MVRDV, the window display “Through the Park” depicts a Hermès-clad horse gracefully traversing Vondelpark, accompanied by a symphony of birds.
Spanning two floors of glass, the installation features vivid, dynamically posed sculptures 3D-printed with technical precision and artistic flair. It celebrates nature, movement, and luxury while reflecting Hermès’ timeless style.
Aectual’s commitment to sustainability is evident in the use of fully recyclable plant-based materials and zero-waste additive manufacturing, minimizing environmental impact while enabling bespoke design freedom. Close collaboration with Hermès and MVRDV highlights Aectual’s flexibility in adapting technology to luxury brands’ visions.

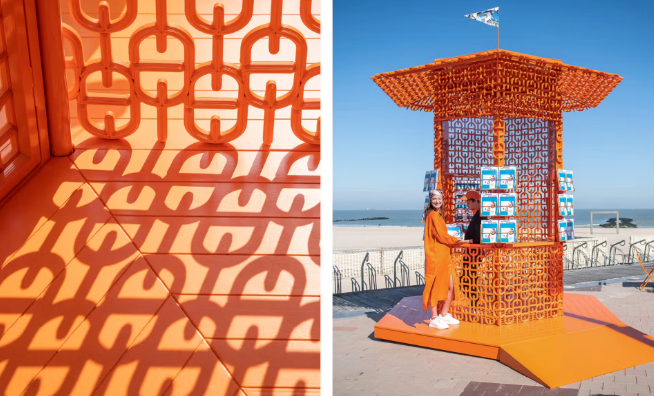
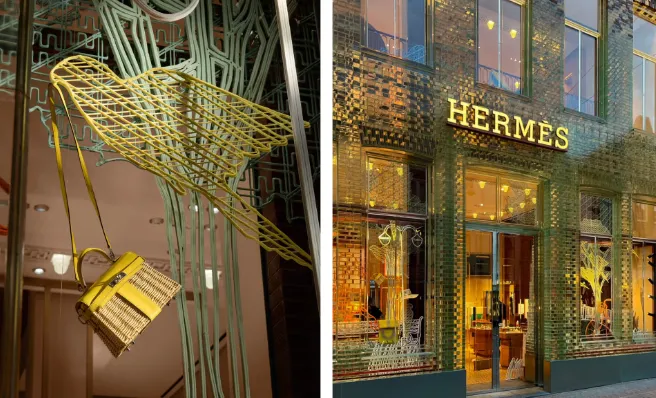
04. SPIKA Parasite
At the intersection of architecture, biotechnology, and additive manufacturing, the SPIKA Parasite—developed by KU Leuven’s Regenerative Architecture Department and Belgian studio PrintPlace—debuts at the 24th Triennale Milano International Exhibition.
Part of the exhibition “Inequalities,” curated by Beatriz Colomina and Mark Wigley, SPIKA is a central installation in Our Bacteria: An Annotation on Bioarchitecture, exploring how architecture interacts with life at the microbial level.
Designed by PhD researcher Jannes Moons under Professor Rachel Armstrong, the SPIKA Parasite is a massive 3D-printed organic structure composed of over 100 components, spanning 2 meters wide and weighing 25 kg. Fabricated from recycled PET by PrintPlace, the sculpture hangs 4 meters above ground, ranking among the largest 3D-printed works at the Triennale.
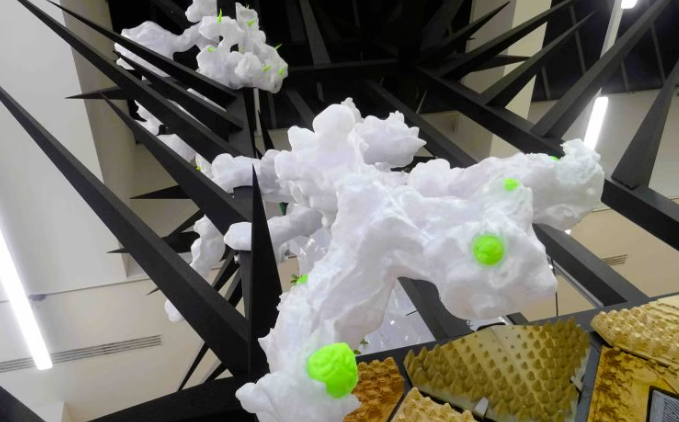
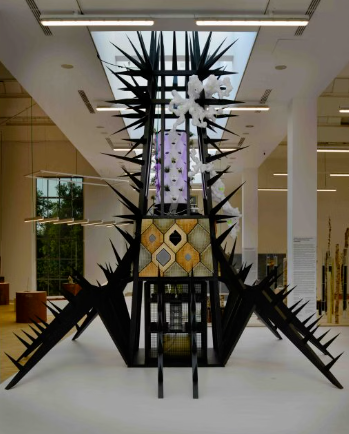
05. picoplankton
Developed by the Living Room Collective—an interdisciplinary group of architects, scientists, artists, and educators—picoplankton bridges architecture, biology, and digital manufacturing. Led by architect and bio-designer Andrea Shin Ling, the collective’s exhibition features 3D-printed living structures embedded with live cyanobacteria, marine bacteria used for carbon sequestration.
The team’s innovative printing technique embeds living bacteria into sedimentary scaffolds, creating dynamic structures that grow over time, merging biology with digital fabrication.
